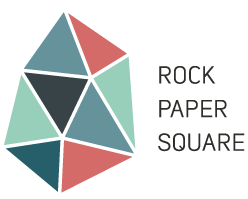Designing Spaces for Users with Autism and ASD
As I work at finalizing the details concerning my first and official rock paper square project I couldn’t be more delighted that this type of interior design has resurfaced into my professional world. I have experience in both healthcare and education design practices and I’m delighted to be consulting as an autism specialist for a 25,000 square foot project in the United States. Programming kick-off starts in the next 2 weeks where I'll focus my presentation around key design elements when designing spaces for users with autism and autism spectrum disorders.
I’d like to share a few key design elements:
Healthy Spaces with Access to Natural Light
Design should promote healthy living through the use of non-toxic materials, low voc’s with minimal to no off gassing, access to natural light, and the incorporation of universal design strategies.
Wayfinding & Color Blocking
Use color coding to indicate information such as location, room function, or activity area. Consider feature elements using ceiling, lighting, and/or color blocking. Even highlight areas of importance with graphic words or symbols.
Appropriate Acoustics
To accommodate heightened sensitivities to sound, reduce ambient noise levels as much as possible. Building systems and appliances designed for quietness should be selected and sound-proofing through wall and ceiling treatments should be incorporated wherever possible.








